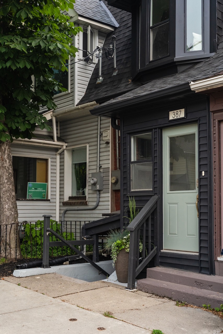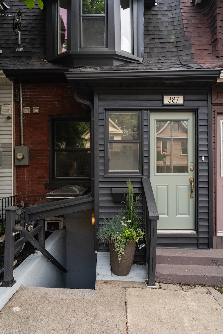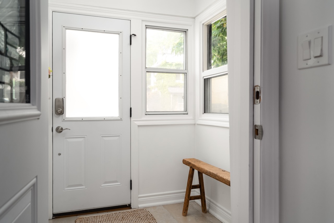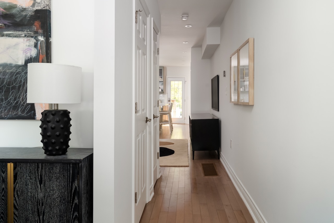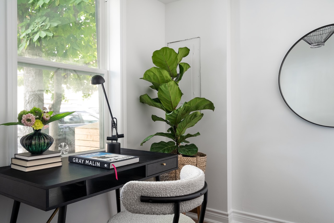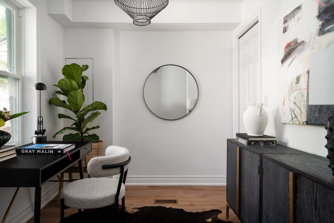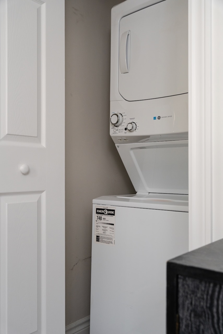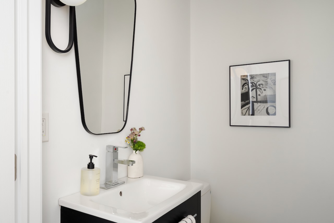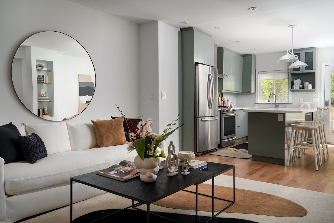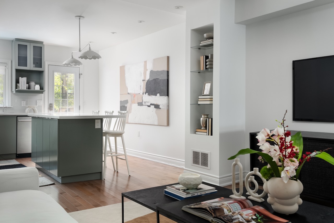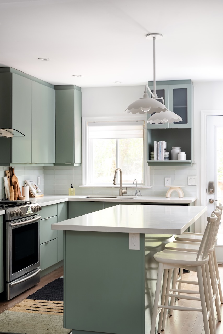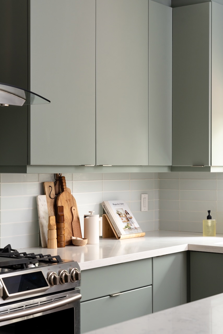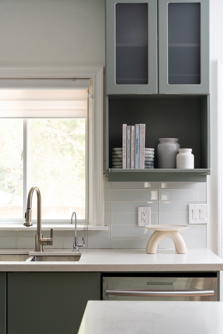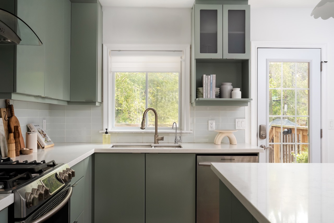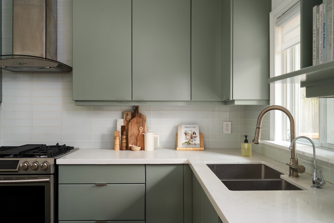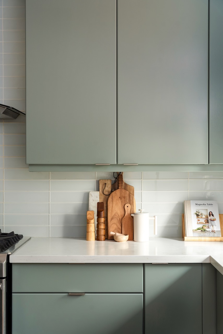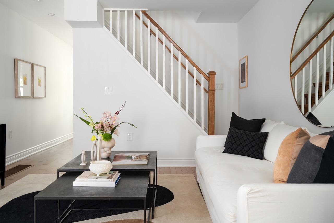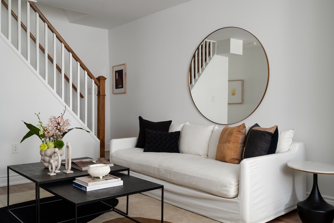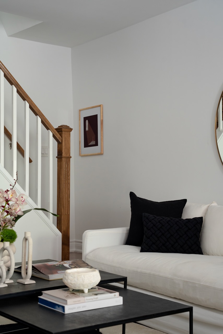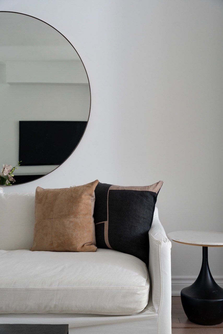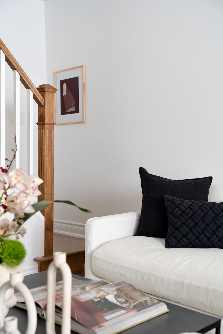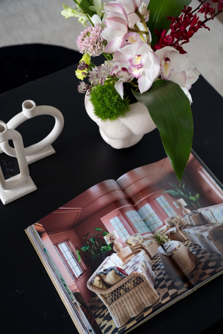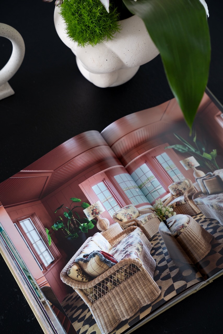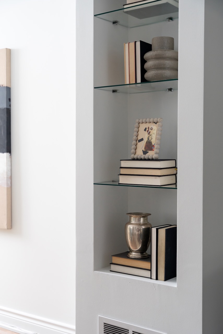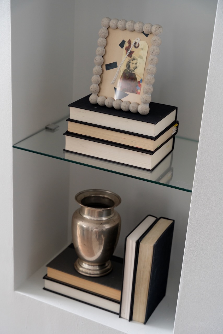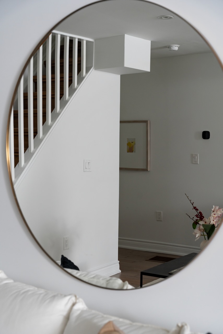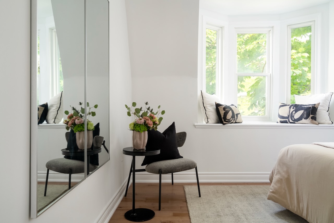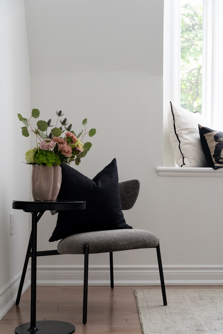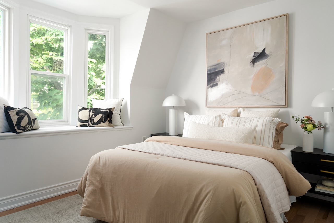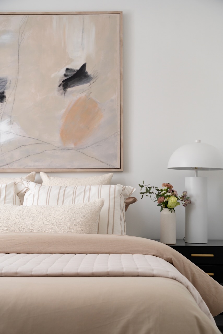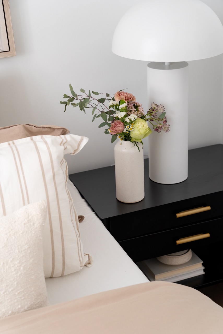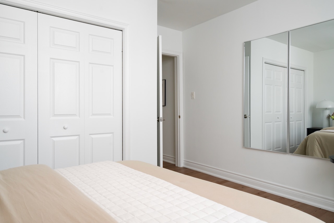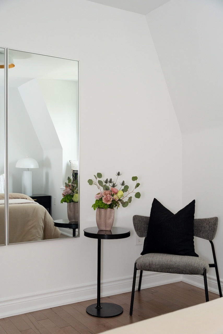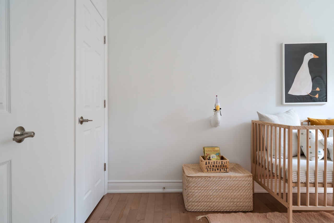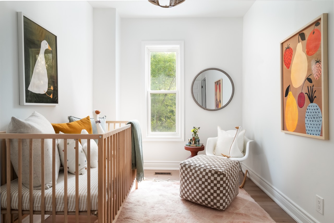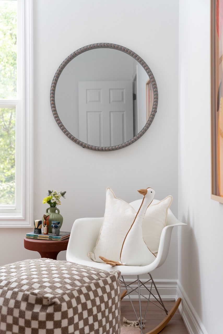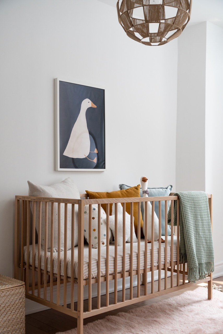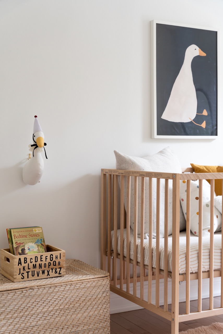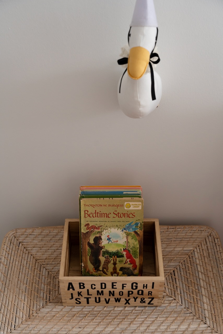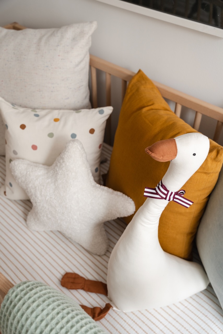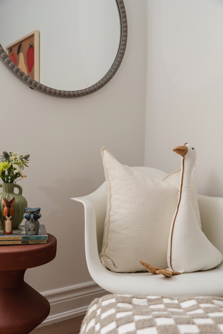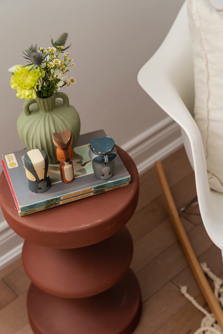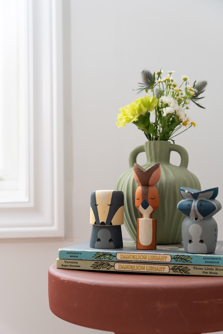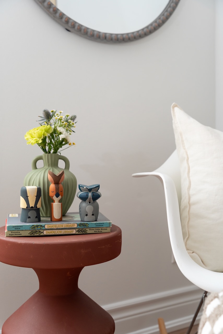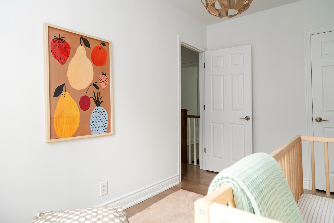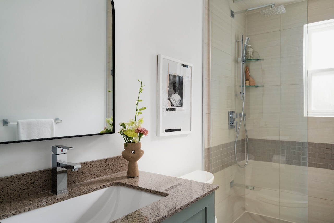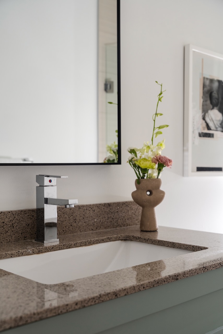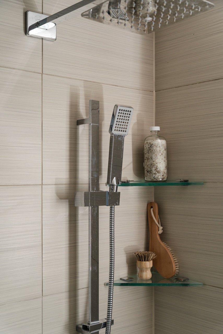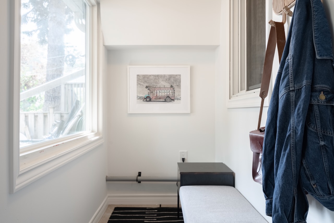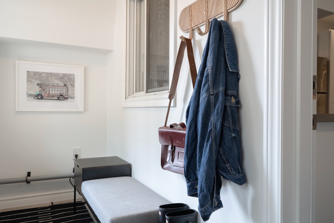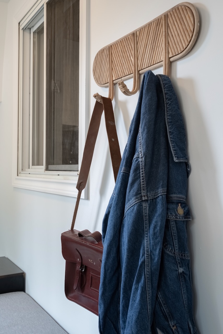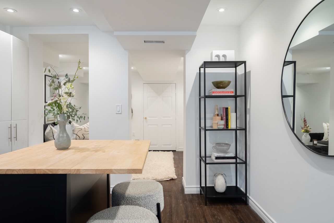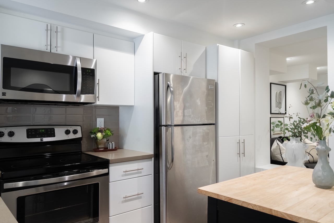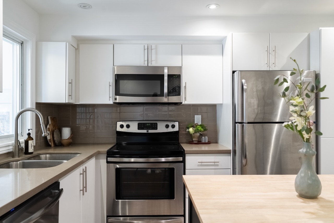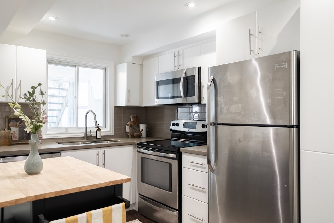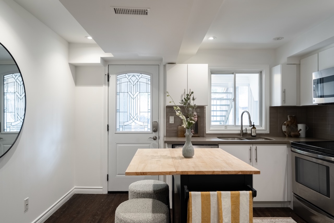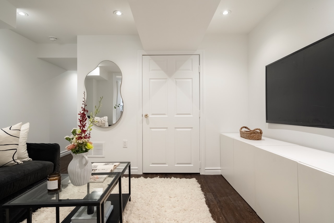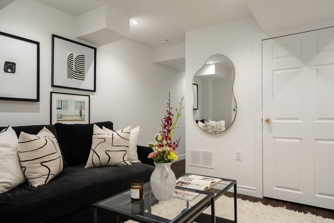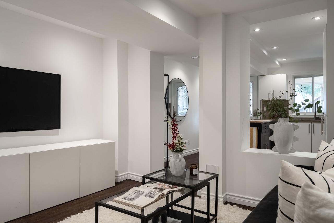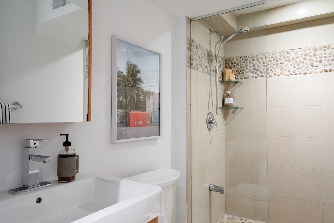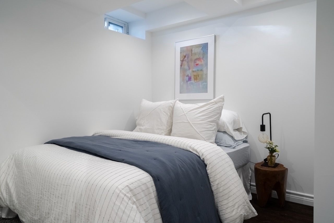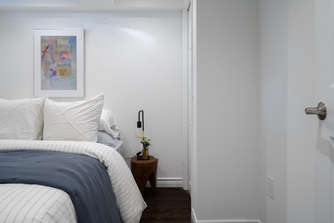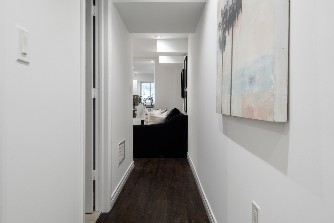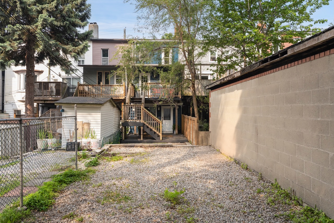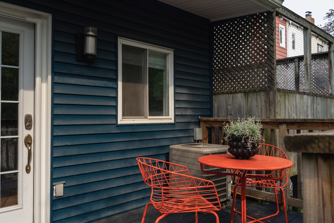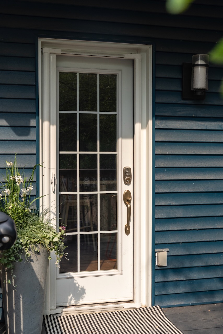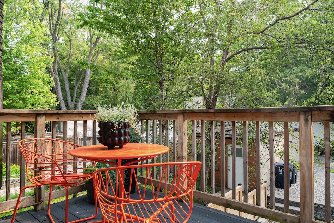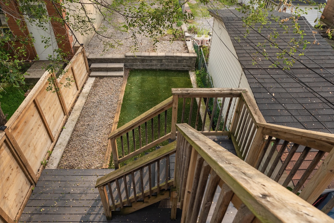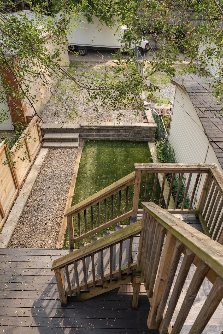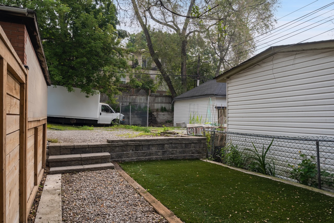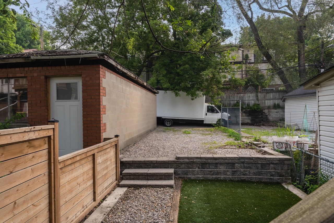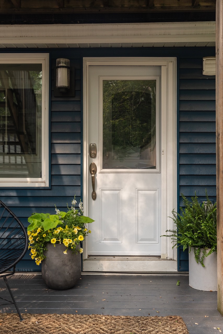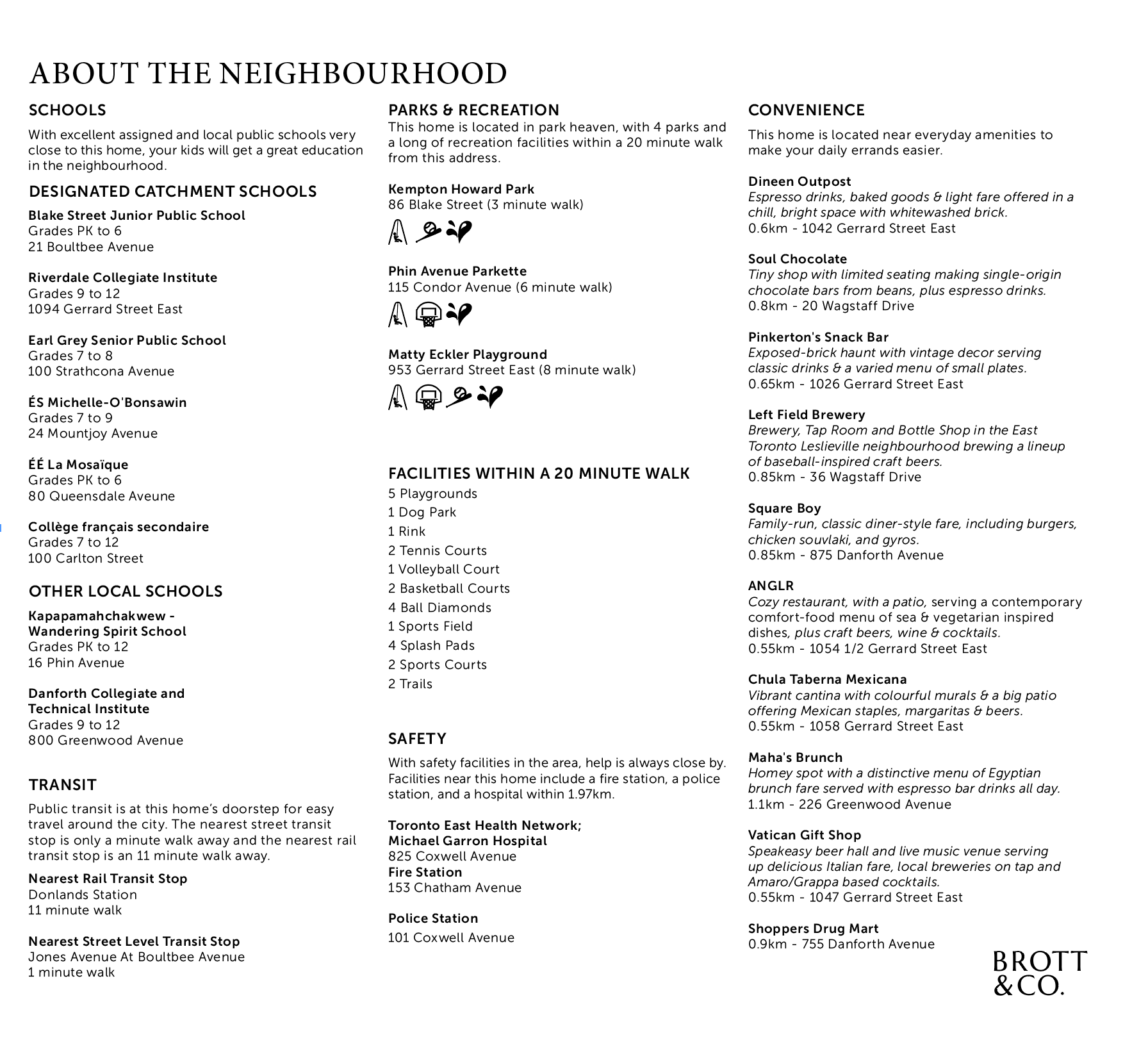SOLD
2 + 2 BEDROOMS
1 + 1 KITCHENS
3 BATHROOMS
1,633 TOTAL SQFT
(1,026 SQFT ABOVE GRADE)
NO BONES ABOUT JONES!
Toronto, this is an undeniably great house. Solid investment, solid property, solid gold. Live in the 2+1 bedroom suite upstairs and rent out the basement or live in the entire thing! Complete and fully permitted renovation in 2016 including the addition of a legal basement suite (including fire separation), all new HVAC, electrical with 200 AMP service, new sump pump and new plumbing/drains. The ‘Pocket’ location means unbeatable community, fabulous restaurants, shops and cafes along Danforth and Gerrard. Two car tandem parking in the lane for when you leave your cars and a short walk to the Dundas streetcar, Bloor / Danforth subway and the rest of your life!
Come and get it.
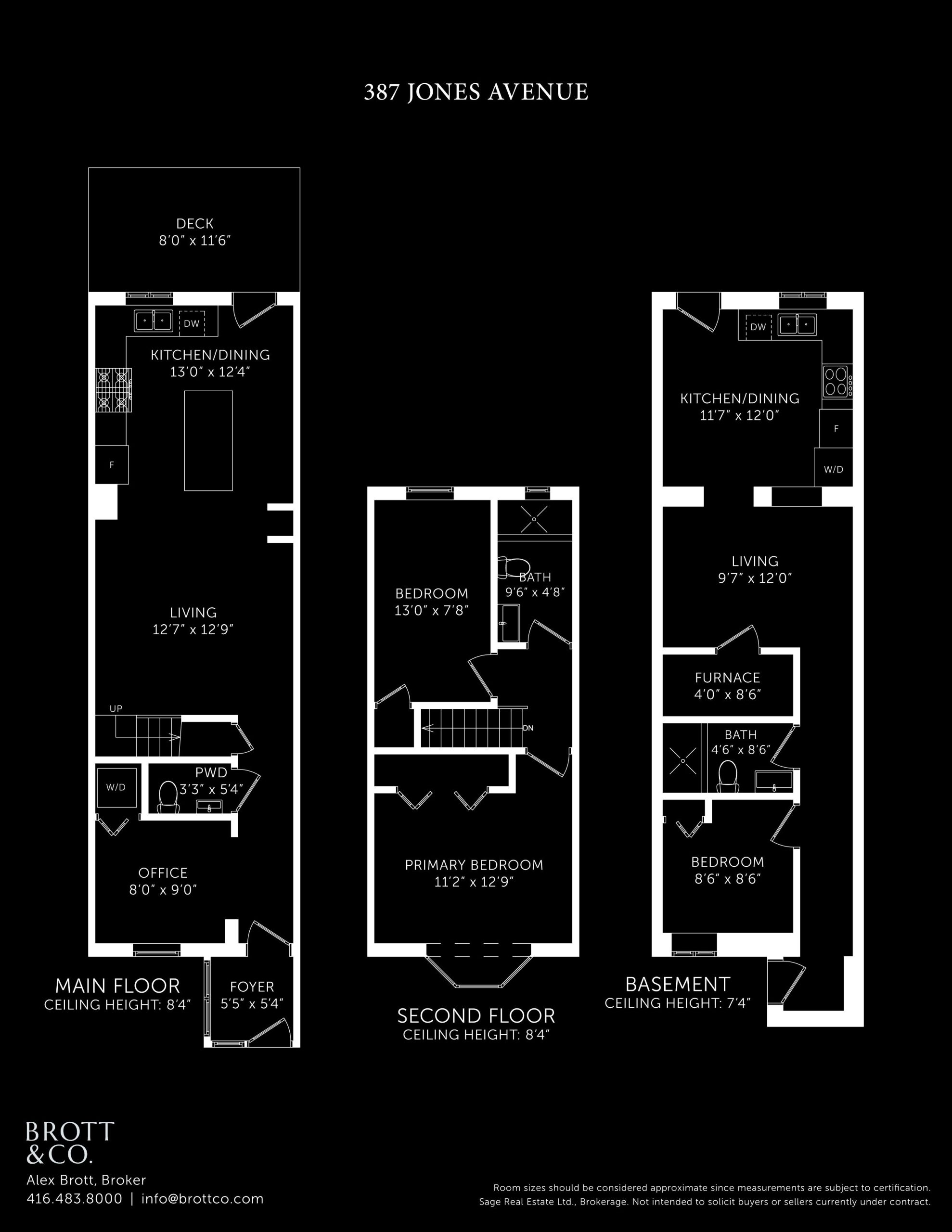
THINGS TO LOVE IN OUR SELLER’S WORDS
- The Neighbourhood
- The Pocket has a strong sense of community – there are various local events (street parties, park clean-ups, and celebrations) that neighbours volunteer for and participate in. Taste of the Danforth starts at the top of Jones!
- We’re walking distance to so many fantastic restaurants, cafes and shops along the Danforth and Gerrard (e.g. Dineen, Pinkerton’s).
- We’re also walking distance to the Dundas streetcar, Bloor subway line, and Gerrard Station of the planned Ontario Line!
- The House
- It’s a great, functional home.
- The home office and addition of the powder room is great for working from home.
- The legal basement suite is a great income option, nanny or in-law suite.
FEATURES & IMPROVEMENTS
- Complete renovation done in 2016, including the addition of a legal basement suite with fire separation. All new electrical (with 200 A service), plumbing/drains and interconnected smoke alarms done with permits.
- All new HVAC (AC/furnace/hot water heater) – 2016
- New flat roof – 2021
- Redid the exterior siding – 2021
- New shingle roof – 2018
ADDITIONAL INFORMATION
Possession | TBD
Property Taxes | $4,184.44 / 2024
Size | 1,633 total square feet (1,026 square feet above grade)
Lot Size | 13.17 x 120 feet
Parking | 2 car parking pad via the lane
Mechanics | Forced air and gas furnace and central air
Inclusions | Main Unit: Samsung fridge, Samsung gas range, Jazz range hood, Samsung dishwasher, GE washer/dryer. Basement Unit: Frigidaire fridge, Kenmore range, Kenmore microwave/rangehood, GE dishwasher, GE washer/dryer.
Exclusions | Light fixture above main floor kitchen island, office, primary bedroom and second bedroom. Sconces in the ensuite, powder room and entryway. Hooks by basement back door.
*Overhead lights will be replaced prior to closing*
